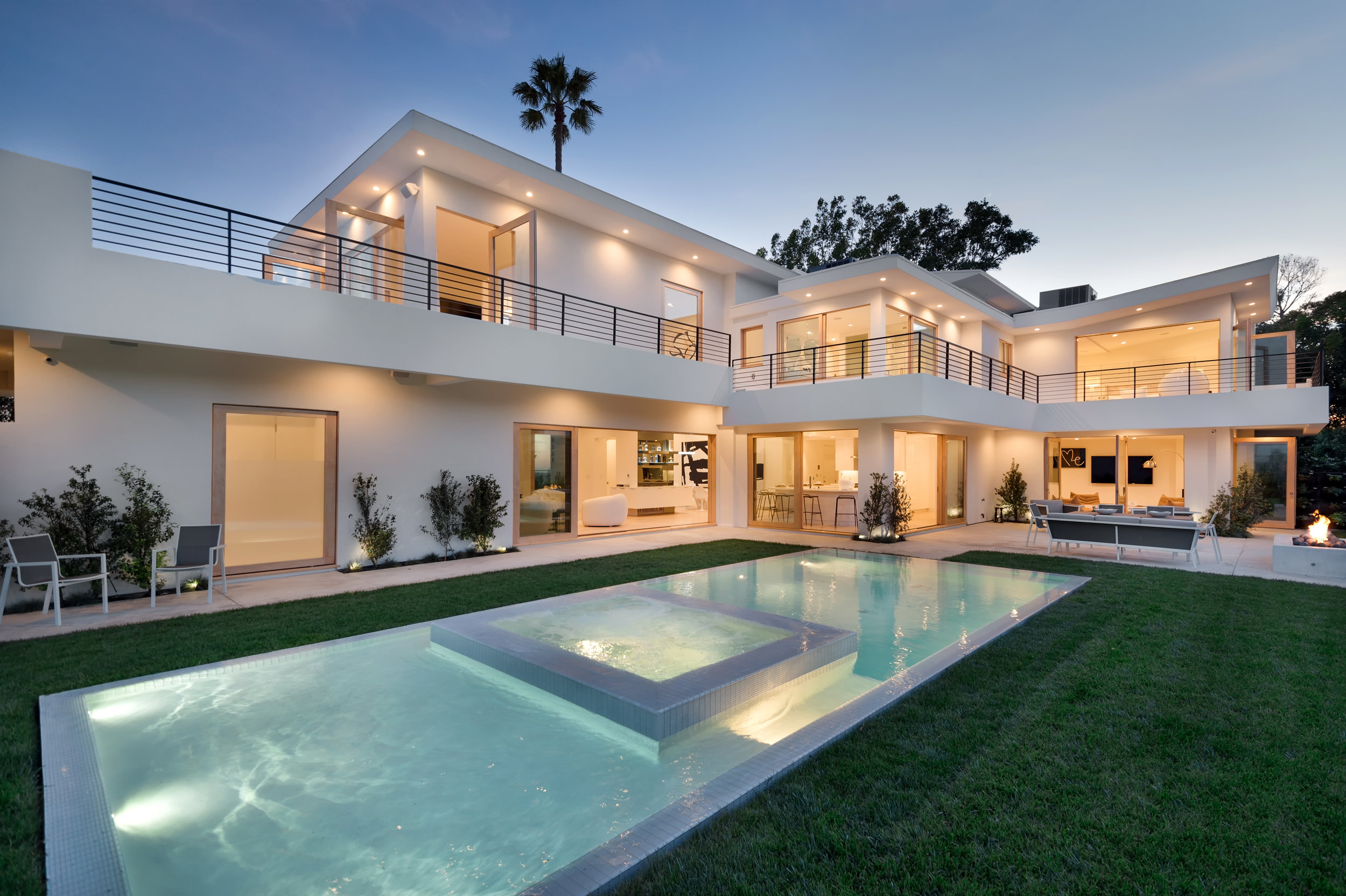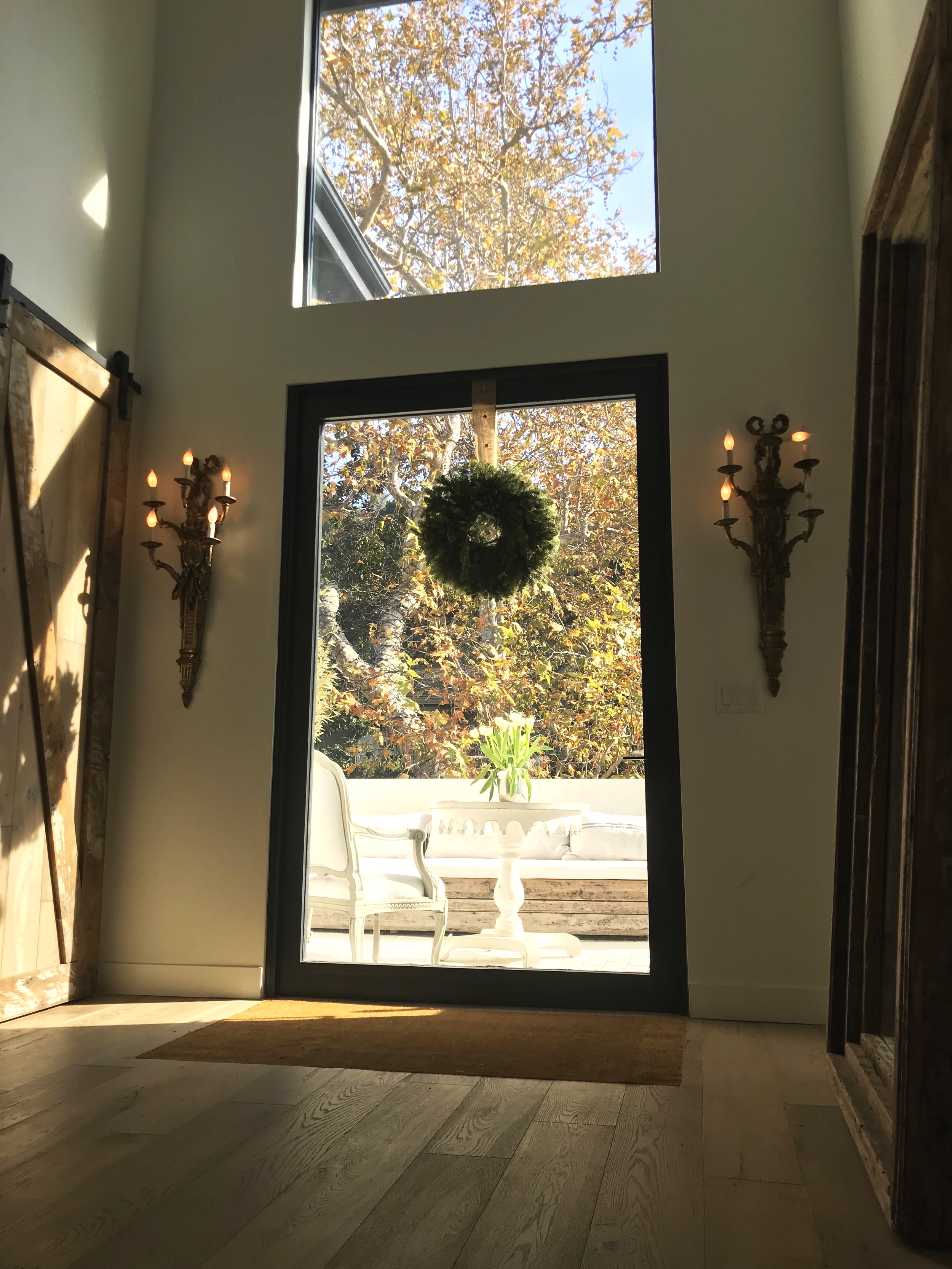Designed to organically transition from space to sky
This stunning ground up rebuild at the top of the Los Feliz Oaks is a soulful contemporary home worthy of the most discriminating homeowner. Enter through the oversized custom wood doors to the main level awash in warm tones and fine finishes. Designed to organically transition from space to space the rooms flow seamlessly into each other forever revealing the astounding views of the city and the park. The main level living spaces with open floor plan and floor-to-ceiling windows were designed to capture the iconic views of the Griffith Park Observatory and Hollywood sign and is featured prominently in the Hollywood Hills. With 320 degree views this home is one of a handful of properties in The Oaks that unfolds to views extending from downtown Los Angeles to the beach communities and beyond to Catalina.
A Zen Beverly Hills Estate gets a JB signature look.
Spectacular open kitchen that exude a serene Zen ambience with floor to ceiling pocket door and windows that frame awe inspiring views. The sensational contemporary kitchen provides the perfect view to soak in the 180 degree coastline view and one-of-a-kind infinity pool and spa.
Stunningly restored and reimagined, infusing period charm and character
Perched atop a coveted promontory in the Hollywood Hills with views of the canyon, this authentic home has been stunningly restored and reimagined, infusing period charm and character with a signature JB design. An elegant living room with a fireplace and picture windows overlooks lush grounds and flows to a charming sunroom. An open chef's kitchen with Carrara marble countertops, Viking appliances, flows to a light-infused dining area. Added reclaimed vintage chickenwire glass from the historic Waldorf Astoria Hotel in New York to JB signature kitchen cabinetry. Steps lead down to an open den/lounge with a fireplace and ensuite guest quarters with private entrance. The Master Suite boasts duel walk-in closets and an elegant bath. A bridge weaves through a grassy, terraced backyard studded with mature trees and complete with a al fresco dining area and walled courtyard surrounding an oversized pool, spa and hills.
A perfect balance of original character designed for
today's modern living.
Sophisticated style, fabulous floor plan are all on display in this superbly JB remodeled Hancock Park home. A perfect balance of original character expertly executed for today's modern living. The dramatic living room and raised ceilings features original wedding cake moldings, new European oak floors, + a freshly tiled wood burning fireplace. The updated gourmet kitchen offers stainless steel appliances + a giant Calacatta marble island that opens to the bright, inviting dining room. Follow the center hall plan through French doors to a lush courtyard, and room to lounge. A detached guest suite gives visitors their own private hideaway.
Colonial chic restored and reimagined.
Contemporary design for a classic LA skyline view
Exquisite architectural design with unobstructed views of Los Angeles and beyond. Located in Trousdale Estates, this significant contemporary residential home renovation includes a dramatic open plan that is perfect for entertaining, and enjoying the Southern California lifestyle. This estate features an infinity edge spa overlooking a JB signature floating dock lounge bed heated by the comfort of its own fire pit. Breathtaking seamless interior to exterior living, landscaped and ultimately designed to live in nature framed with skyline views.
A historical French villa gets a new coat of paint
A luxury haven of peace and tranquillity. This sturdy, yet elegant house is designed for absolute serenity in the unspoiled views of the South of France. Extremely comfortable and rustic architecture complemented by serene gardens, pool house and quaint areas to entertain, or simply relax with a glass of fine pinot noir.
High-end living on Hollywood & Vine
Celebrate vertical urban living at its finest. Designed to experience a one-of-a-kind penthouse at the crossroads of Hollywood & Vine. Interiors feature city views through floor-to-ceiling windows, impeccable design and inventive European styling. Truly a modern love affair between Euro chic and classic Italian design.
Zen living with a rockstar view
Contemporary home in the heart of one of the most coveted neighborhoods within the Hollywood Hills lies this trophy Architectural property originally owned by George Harrison. Both interior & exterior spaces merge to create the perfect indoor/outdoor flow in this fine example of Southern California Architecture featuring a luxurious master study, accompanied with a dramatic entrance library with floor to ceiling drapes & windows that serve as the frame to views of the ocean and pool.
































































































